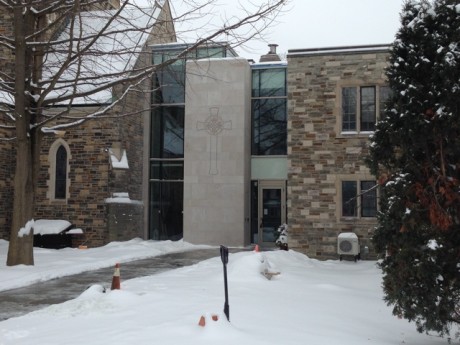The addition to Glenview was an approved project both with the Ontario Heritage Board and the City of Toronto. The project included not only the addition to house the new elevator, providing access to the three levels at Glenview but also ramps to the 3 main entrances, renovations to 2 washrooms for wheel-chair accessibility which also necessitated renovating the Administrative Office space. We also took the opportunity due to a new lobby on the second level to renovate the Associate Minister’s office and Boardroom. Planning and design started in late 2012 with 2013 taken up with obtaining first congregational approval of the project and then City approval. Construction started in January of 2014 and is only now coming to an end.
The dedication of the project and in particular the elevator was held on January 25th, our 90th Anniversary Sunday. Rev. Dr. Stephen Farris and our Interim Moderator, Rev. Dr. Bob Faris conducted the dedication service in the sanctuary and then we conducted a ribbon-cutting ceremony in the first floor elevator lobby.
The ribbon-cutters are: Janet Harrison, project architect, Nancy Thornton, convenor of the Accessible Glenview Project Team, Helen Oaks, a member of the congregation, Barbara Hepburn, clerk of session, Valeninta Gall, a member of the congregation and John Hepburn, convenor of the Finance and Property Management Team.

