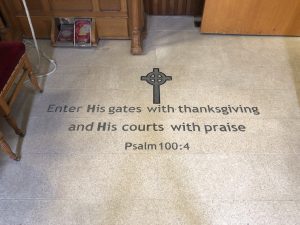
Our welcoming front entrance
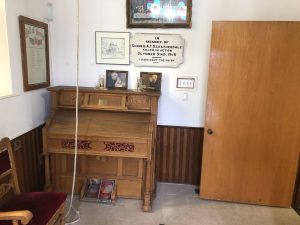
The front entrance as you enter
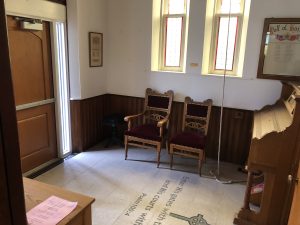
The front entrance viewed from the Sanctuary
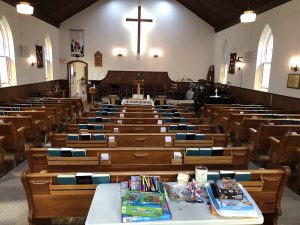
The Sanctuary
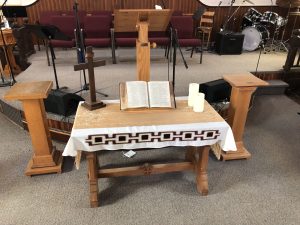
The Communion Table
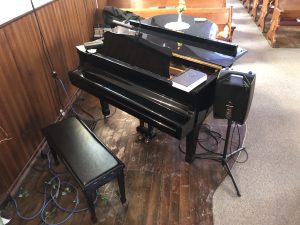
Musician’s view of our grand piano
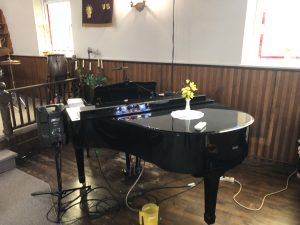
Congregation’s view of the piano
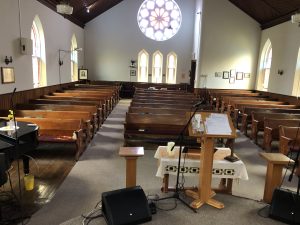
The Sanctuary and Rose window as seen from the worship space
Return to “About Us” page
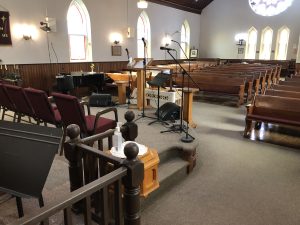
View of the Sanctuary from the rear church lobby
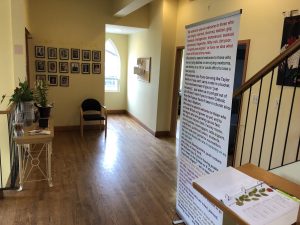
The rear lobby as you enter from the Santuary
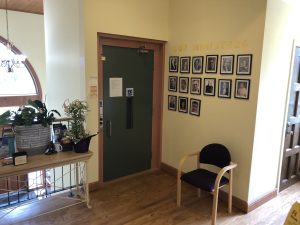
Main floor elevator access
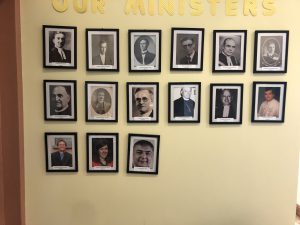
Photo gallery of previous and serving Ministers
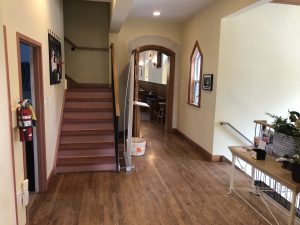
Rear lobby looking towards the Sanctuary
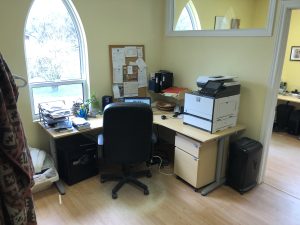
Church office
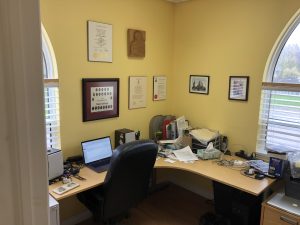
Pastor John’s office
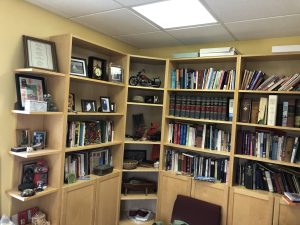
Pastor John’s office and library
Return to “About Us” page
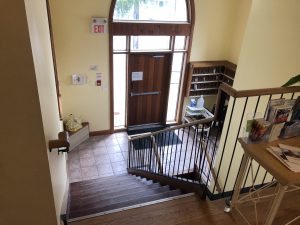
Heading down to the street level entrance
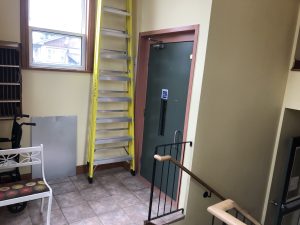
Street level elevator access
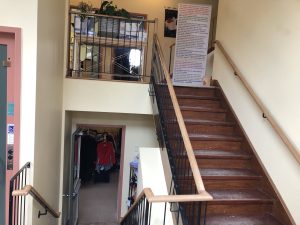
View from rear street level entrance up to the rear lobby
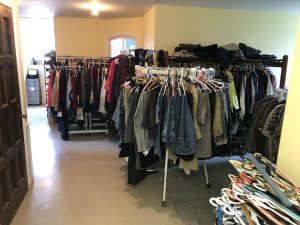
Caring Closet offerings
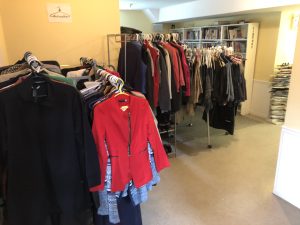
More Caring Closet offerings
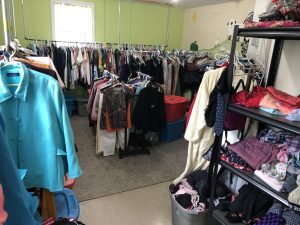
Another view of our Caring Closet offerings
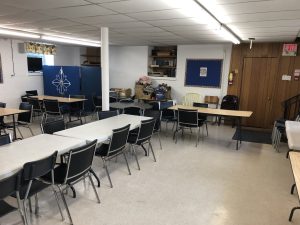
Our Fellowship hall
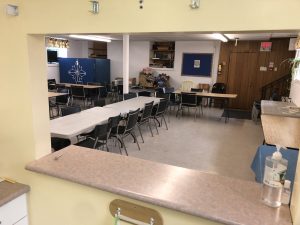
Fellowship Hall kitchen view
Return to “About Us” page
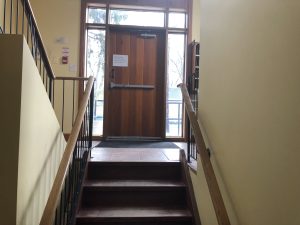
Rear street level entrance
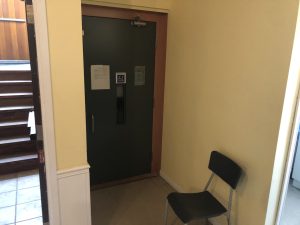
Lower level elevator access
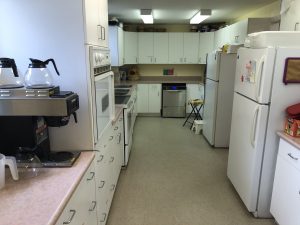
Kitchen viewed from the Fellowship hall
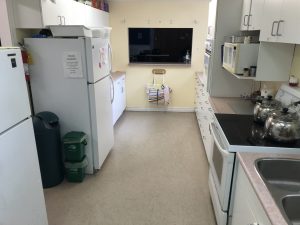
Inside the kitchen
Return to “About Us” page




























