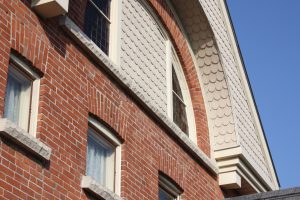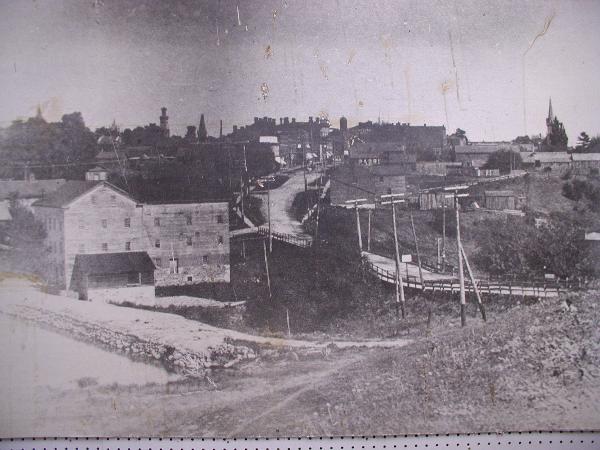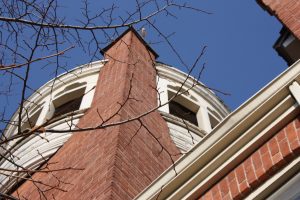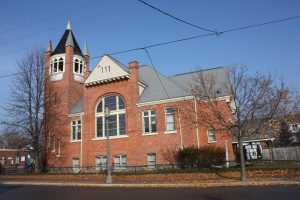“The first settlers in the Bowmanville area were three Loyalist families that arrived from the U.S. in 1794: the Trulls, the Conants, and the Burks. Descendents of two of the three families, the Trulls and the Burks, are subsequently identified as members of the Bowmanville church. John Burk, [Con. 1, Lot 14, in 1801], built an inn/tavern on the new Danforth Rd., [built by Asa Danforth from Kingston to York], in 1801, and a sawmill on Barbour’s Creek, later Bowmanville Creek, in 1806, later known as “Vanstone’s Mill.”
The growing settlement near the lakeshore was known early on as Darlington Mills. Burk’s holdings were sold to Charles Bowman, a Scottish merchant in Montreal, in 1824. With farming and industry advancing, Darlington became known as “The Banner Township” of Durham County. “(1)
“A dominant population in the Bowmanville community in the early days was Scots Presbyterian. The Presbyterians began formal worship services in 1834. In 1842 a large frame church was completed on a choice lot on the corner of Church and Temperance Streets. This property was given to the church in 1839 by Charles Bowman, for whom the town was named. Even as the church was being built the controversy, known as the Disruption, broke out between the Free Kirk of Canada and the Auld Kirk with their connections to the Church of Scotland. [Re the State’s encroachment on the spiritual independence of the church; led Dr. Thomas Chalmers (1780-1847); 450 of 1200 ministers withdrew when the Veto Act ruled against the Free Church in a civil court.] Both factions claimed ownership of the building. In the end the Auld Kirk gained legal possession. The Auld Kirk eventually became St. Andrews, and the Free Church became St. Paul’s, joining the United Church in 1925. The old frame church burned in 1884. [Four dates for the burning of this building have been found, 1855, 1883, 1884, and 1885; 67 bodies were removed from the adjoining cemetery and relocated]. The property was then sold to the Disciples in 1892, where they built their third and grandest building. Following the Disciples demise, the “continuing Presbyterian members” of St. Andrews acquired the property in 1926, thus completing the circle. “(2)
“In the early 1890s the Disciples secured the prime property on the northeast corner of Temperance and Church Streets. This was the site of the frame building of the Auld Kirk that burned in 1884. The edifice, the Disciples’ third building, was constructed for $10,000, the entire cost being met by the congregation. “It was the newest of the four nineteenth century churches and architecturally the most significant. The others are Gothic Revival, but this is Richardson Romanesque, a style popular for public buildings at the end of the nineteenth century. The asymmetrical facade, the steeply pitched roof, the conical tower, the gables, the patterned brickwork, and the massive arched openings are exemplary, as are the deeply recessed windows. The interior with its vaulted ceiling and Corinthian columns, is beautifully maintained and equally impressive. The whole structure emits an aura of substance and respectability, exactly what the Disciples, and later, the Auld Kirk Presbyterians wished to express” (Diana Grandfield, “Bowmanville: An Architectural & Social History, 1794-1999,” p. 115). F. M Rains, KY, dedicated the building on Feb. 13,
1892.” (3)

The structure is architecturally significant, a rare, well-preserved example of Richardsonian Romanesque design. The originator of the style, American architect Henry Hobson Richardson, was inspired by Spanish and Northern Italian Medieval architecture. Richardson strove to inspire a sense of permanence in his structures, a design philosophy which resonated with the congregation.
Incorporating heavy massing and materials, buildings of this style are visually anchored to the earth, a perception that is reinforced by horizontal and asymmetrical design elements. St. Andrew’s massive masonry walls, repeating patterns of dramatic semicircular arches, recessed entrance, square tower with conical details, bands of arched windows on the tower, use of contrasting colours in the stained glass windows and shingle style details are all characteristic of the Richardsonian Romanesque style.
In buildings of this style, interior spaces opened up in a way that was new for that era of design. The sanctuary space at St. Andrews is arranged in modules along two main axis defined by the alignment of posts and ceiling arches. Hand forged cast iron posts define the spaces while the ceiling arches open them up into flaring grandeur. To enter this space is to reflect upon the vastness of the universe and the eternal nature of the Lord.
.(1) Geoffrey Ellis, The Disciples of Christ of Bowmanville, presented to the Canadian Churches of Christ Historical Society, Cedar Park Church of Christ, Oshawa, Ontario, Saturday, August 20, 2011, pg. 2
(2) Geoffrey Ellis, The Disciples of Christ of Bowmanville, presented to the Canadian Churches of Christ Historical Society, Cedar Park Church of Christ, Oshawa, Ontario, Saturday, August 20, 2011, pg. 3
(3) Geoffrey Ellis, The Disciples of Christ of Bowmanville, presented to the Canadian Churches of Christ Historical Society, Cedar Park Church of Christ, Oshawa, Ontario, Saturday, August 20, 2011, pg. 15






