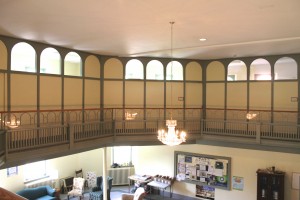Sunday School Balcony

The original upper hall area had 10 small classrooms divided from each other by a wing wall but opened to the corridor around the edge of the gallery. Teachers stood in front of each class. The rooms were ranged in tiers constructed on the sloped gallery framing to form stepped seating with intermediate steps along the side for access. A low gallery railing framed the balcony walkway.
In 1988 renovations took place. Five new Sunday School classrooms were created on the balcony. Class room floors were raised to a position level with bottom of the top step, allowing that step to be used as a seating area. Arcaded window walls were erected overlooking the balcony and the lower room. The height of the balustrade was also raised, leaving the balcony walkway in its original form.
The basic concept for this renovation was suggested by Rev. David McBride, and the drawings prepared by Mr. Peter Stokes, Restoration Architect.
Currently the Sunday School rooms are not in use as all the Children meet togeather for Sunday School in the lower hall.
