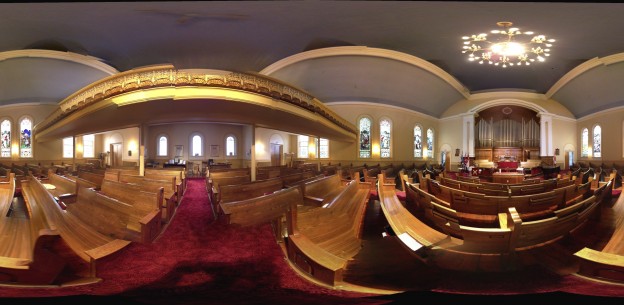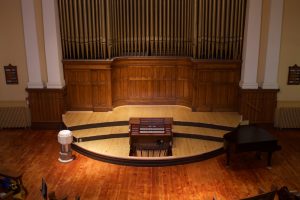Paul’s Presbyterian Church, Port Hope
The Sanctuary
The architectural design of the church was done by Mr. W. A. Bond and built by contractors W. R. Chislett and Thomas Garnett at a total cost of $34,839.83.
The corner stone was laid on September 25, 1905, with the first service being held in the sanctuary on July 8, 1906. During the construction of the building, church services continued to be held in the Baldwin Street Church which was used from 1831 until 1906.
The exterior of the building is in the Richardsonian Romanesque Revival Style. The two square towers differ in height, and feature arches of sandstone and heavy ornamentation, with arced recess entrances into the sides of their bases, which is made of brick over a cast stone base.
The Edwardian interior of the sanctuary is in the Akron plan with concentric rows of seats and a gallery sweeping across the back of the sanctuary. The gallery also has concentric rows of seats, made to complement the architectural surroundings of the upper area including the Romanesque Revival style of the bannister. The RAKED Floor is the original floor leading down to the rostrum where the pulpit is located. The high ceilings rise in a double cove formation separated by an impressive cornice treatment in the Classical Revival manner which was popular at the beginning of the twentieth century. A similar detail framed the arch fronting the organ alcove before the interior of the church was refurbished. At one time two Art Deco closed glass globes hung on either side of the choir loft in front of the alcove which were strongly at odds with the Edwardian interior and were removed in 1934.
On July 1, 1934, to celebrate the 100th anniversary of the town of Port Hope, church services reverted to the customs of 100 years earlier, such as, having a precentor conducting the music.
The chandelier in the middle of the sanctuary is also an original fixture, it is made of brass, and is a typical gas fixture of the period. The gas portion was later converted to electricity. In the summer of 1991 the chandelier was taken down and refurbished at which time more lights were added. The side lighting brackets are replicas of the original fixtures.


